A few updates on the house project.
The time had come to fill in one of the gaping holes in the master bathroom. The new toilet plumbing was in place and filled with stone.
I didn’t pour concrete right up to the drain pipe – where it comes up thru the floor since I’m not yet sure where the floor will actually be. Ya – still needs leveled. So, I left the pipe a bit long and protected this area to be finished later. Finished being cutting the sewer drain pipe to the appropriate length, attaching the toilet ring (black thing in the following photo), and filling with concrete.
Admittedly, it has really been a struggle to make progress on anything. It seems everything I touch requires more thinking and decisions – typically called a “plan” or “design”. 🙂 The master bathroom sink plumbing is a great example.
I am installing a long vanity (wall to wall = 88″) with dual sinks. This is along the outside wall which is not where the previous vanity/sink was located. So, new plumbing is required. Just pull some new hot/cold lines and stick in a drain line, right?
How hard can that be?
Well… it turns out that knowing where are the sinks going to be located is kind of important so I can get the drain pipe in about the right spot.
Lots of measuring and thinking and something isn’t right.
The window is NOT centered in the wall!!! Ugh… that makes everything seem ‘off’.
Do I replace the window – making it larger and centered???
After contemplating that for a few days (weeks), I finally decide to just leave it. Not ideal but I gotta keep moving.
So, figure out some reasonably event spacing for the sinks and there ya go.
No… wait.
What kind of cabinets/vanity will exist?
I can’t put the drain where it will interfere with them.
So… back to the design board. What vanity/cabinets are going to be used, what are their sizes, and how will be they situated.
Well… after all that, I have a reasonable plan in mind and I finalized the sink drain plumbing.
As you can see from the above photo, I’m still working on the fresh water plumbing. Gotta replace a fair bit of existing copper line (with Pex) and figure out exactly where the shower is going to be…. 🙂

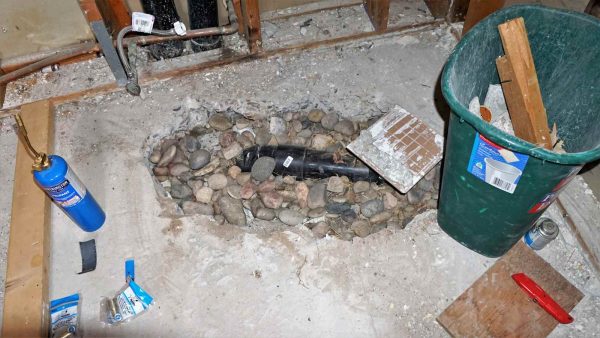
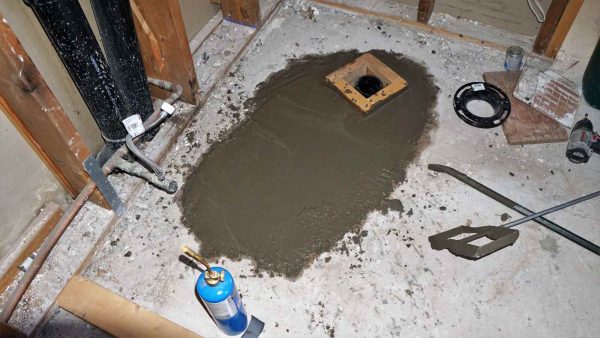
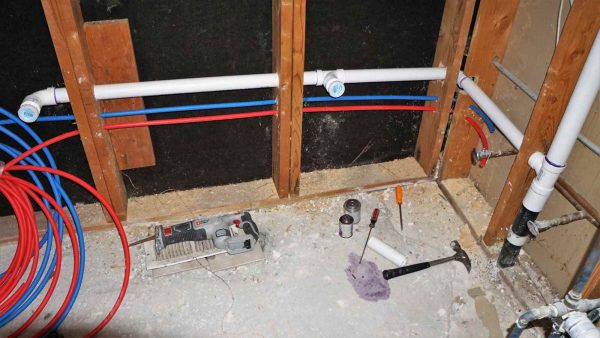
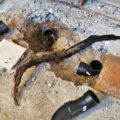

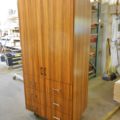

The toilet will look much nicer in same place as “fireplace” was and a real conversation starter.!!!???🤭🤷♂️🧻🚽
No doubt!! I also thought about a urinal in the hangar and living room!! 🙂
Actually… that may have been Dave that suggested that!
If you get one of those really large old fashioned urinals, you can also use it as a shower!
Ahhh!! I like that idea!